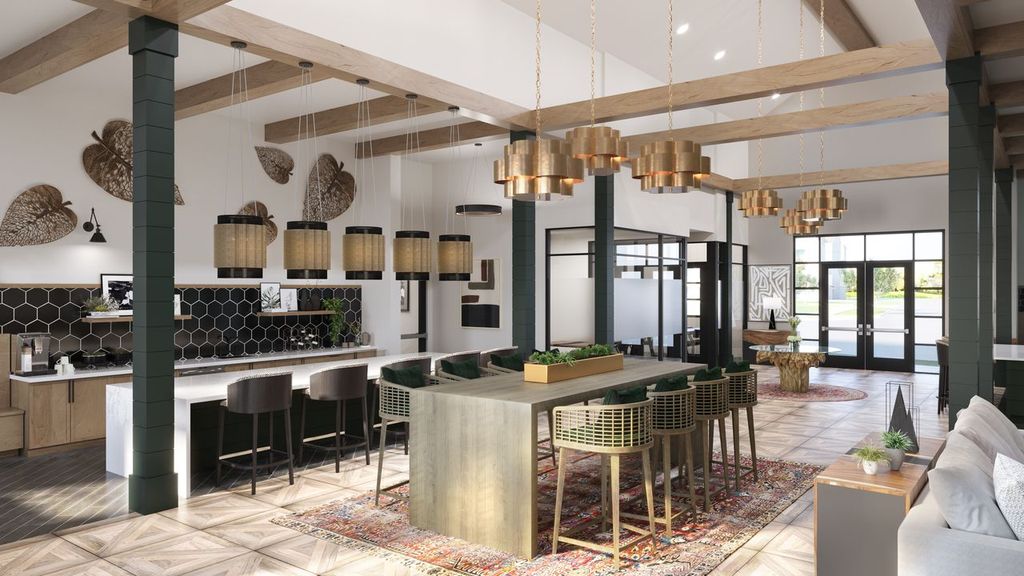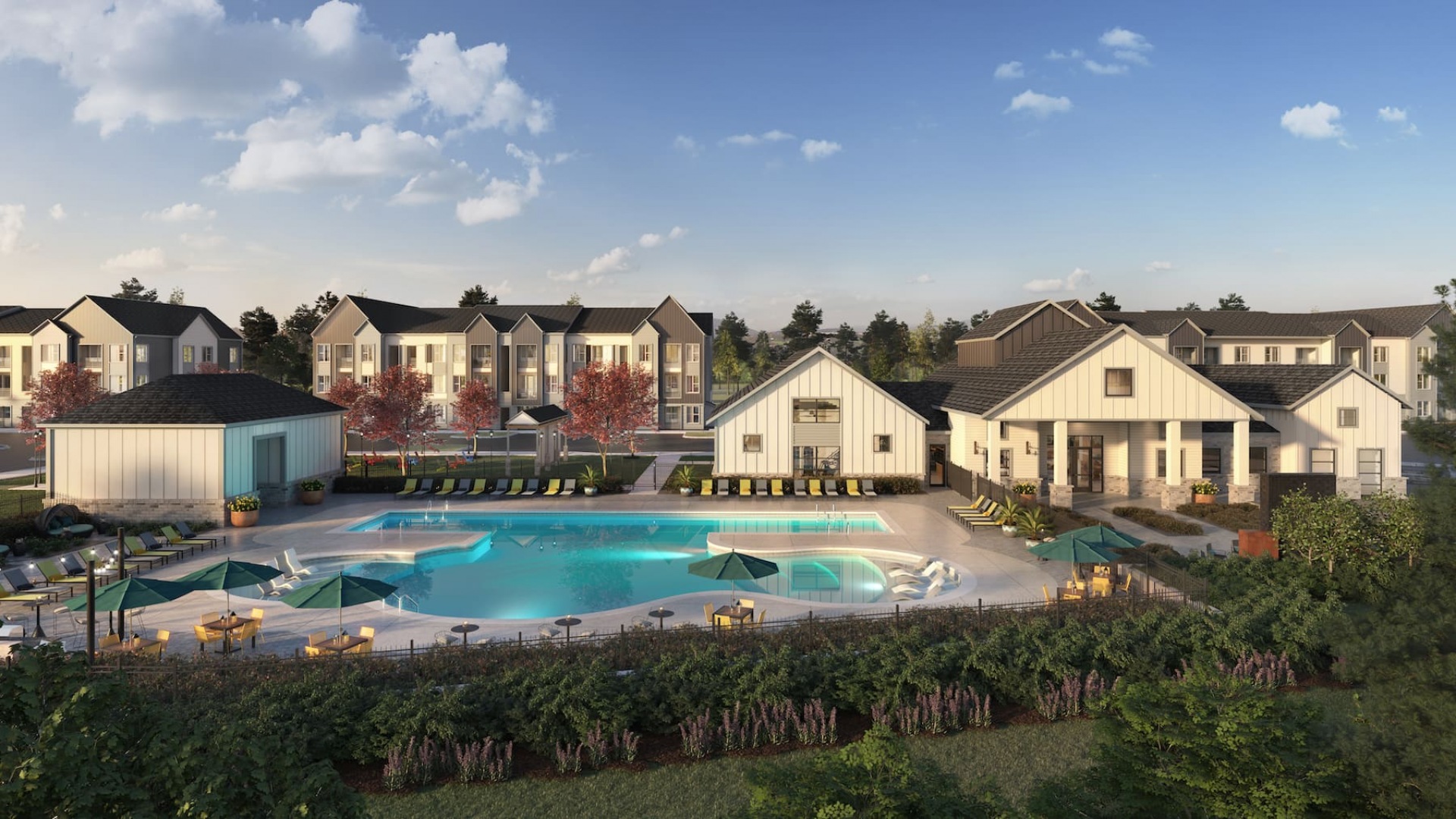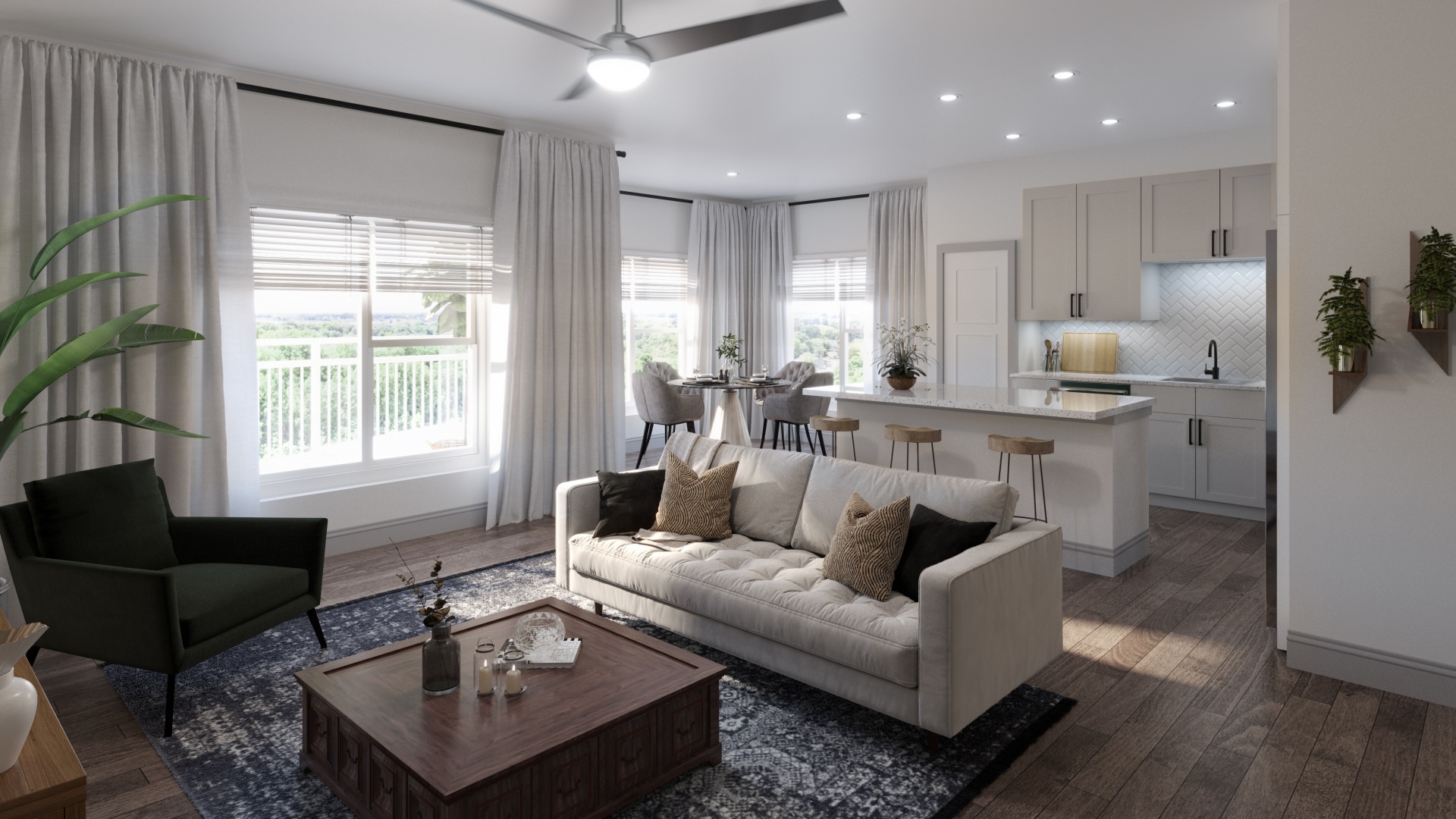Discover our tailored approach to bringing your properties to life.
Bespoke. Custom. Tailor Made.
SouthPark Interiors is all about the intersection of branding and design. Our boutique commercial interior design firm specializes in giving every space a purpose, one that resonates with tenants on a deeper level and enriches their daily lives. You won’t find cookie-cutter styles and tired color palettes here; we focus on immersive experiences that residents want to be a part of—and we’re pulling back the curtain on how we do it.
Here’s a closer look at what makes SouthPark Interiors unique, not just in our designs but also in our approach to every project.
What sets SPI apart from other commercial interior design firms?
SouthPark Interiors offers full-service commercial design, from concept drawings to —installation, and we do it all with personalized service. Our clients have a single point of contact for the entire project lifecycle, ensuring they have their questions answered promptly and consistently.
We provide all the architectural drawings and finish selections for flooring, paint, and more to guide the project, ensuring a seamless transition to the building phase. We design according to your space while meeting current code regulations and safety considerations. This is truly a balance of art and science; while we don’t want to compromise safety for aesthetics, we also want to bring your ideal vision to life, and our team of skilled creatives can give you the best of both worlds.
We handle procurement for every project in-house, too. From sourcing decorative lighting, furniture, art, and more,, we coordinate the entire process of ordering, warehousing, and installation. This single-hand approach ensures all aspects of a design work together and blend harmoniously.
No project is too complex for our team. We can provide any aspect of your design project, whether it’s simply procuring materials, designing a model unit, designing for new construction, or remodeling existing sites.
How does SPI integrate construction drawings into their design process?
Designing for your commercial interiors isn’t just about choosing paint colors and window treatments. We use construction drawings throughout the process so that we’re designing for your one-of-a-kind spaces.
These detailed plans provide the necessary technical information for the construction team to execute the design flawlessly. From floor plans and elevations to electrical and plumbing layouts, every aspect of the project is meticulously documented in these drawings. Having these details in our hands allows us to tailor each design according to your space and leave no opportunity unexplored.
Construction drawings also serve a role in implementation. It allows us to communicate with the general contractor and their team in terms they know. We guide them through each step of the construction process and help them understand how different elements fit together in the final design. With clear and detailed documentation, designers can communicate their ideas effectively, leading to a smoother construction process and a successful end result.
What role does procurement, logistics, and installation play in SPI’s approach?
Procurement, logistics, and installation are part of our comprehensive approach. We handle sourcing furniture, fixtures, and equipment (FF&E), managing logistics, and overseeing installation because each component contributes to the end goal. That’s where we shine brightest—and it’s because we oversee the end-to-end process.
This integrated approach streamlines each project and minimizes potential disruptions. We have more control over project management and planning, allowing us to right-size project teams, make adjustments, and keep a firm grip on budgets and timelines.
Why is it uncommon for design firms to offer both design and implementation services?
In the commercial design industry, many firms opt for specialization, focusing solely on either design or implementation. This approach is more cost-effective because it doesn’t require multiple skill sets under the same roof.
But at SouthPark Interiors, we’ve chosen full-service design because it allows us to provide personalized service and successful outcomes for our clients. We see each project through to ensure it reaches its full potential. We are in the process from start to finish to ensure a cohesive design story throughout the entire property for our client. Even when it relates to items outside of our scope that other subcontractors like landscape architects, branding, or architects, our decisions affect the way their designs are perceived and vice versa. Our boutique business model means we prioritize quality over quantity, treating every client relationship with the attention it deserves.
How does SPI ensure quality and consistency throughout the design and implementation process?
SouthPark Interiors attributes its projects’ success to several factors, but they all circle back to clear communication. We routinely review progress, address concerns, and ensure everyone is aligned with the project vision. Our team implements quality control measures in each phase to maintain design integrity and identify any deviations from the original plan.
To see our work in action, take a look at some of our proudest moments:
Elan Research Park is one of our newest deliveries, with beautiful neutral colors and mixed materials.
Our Campus Heights project embodies an earthy modern tone that enriches daily student life. It offers soft touches of fabric and color to ease the stress of studying, along with good lighting and multiple spaces for solo studying or socializing.
The Walk Tuscaloosa blends indoor and outdoor living to create a well-rounded space. Communal spaces feel more like cozy living rooms that encourage usage, while amenities like outdoor grills, a pool, and a variety of seating options contribute to a higher quality of life.
To enhance consistency, we create detailed design guidelines and Furniture & Finish boards that serve as a reference point for all project team members. Setting these guidelines early in the process keeps us in alignment throughout the project and provides accountability. This is how we’re able to confidently combine design and implementation services—and be present to address issues if they arise.
To learn more about our holistic approach to commercial interior design, schedule a call with one of our designers.



