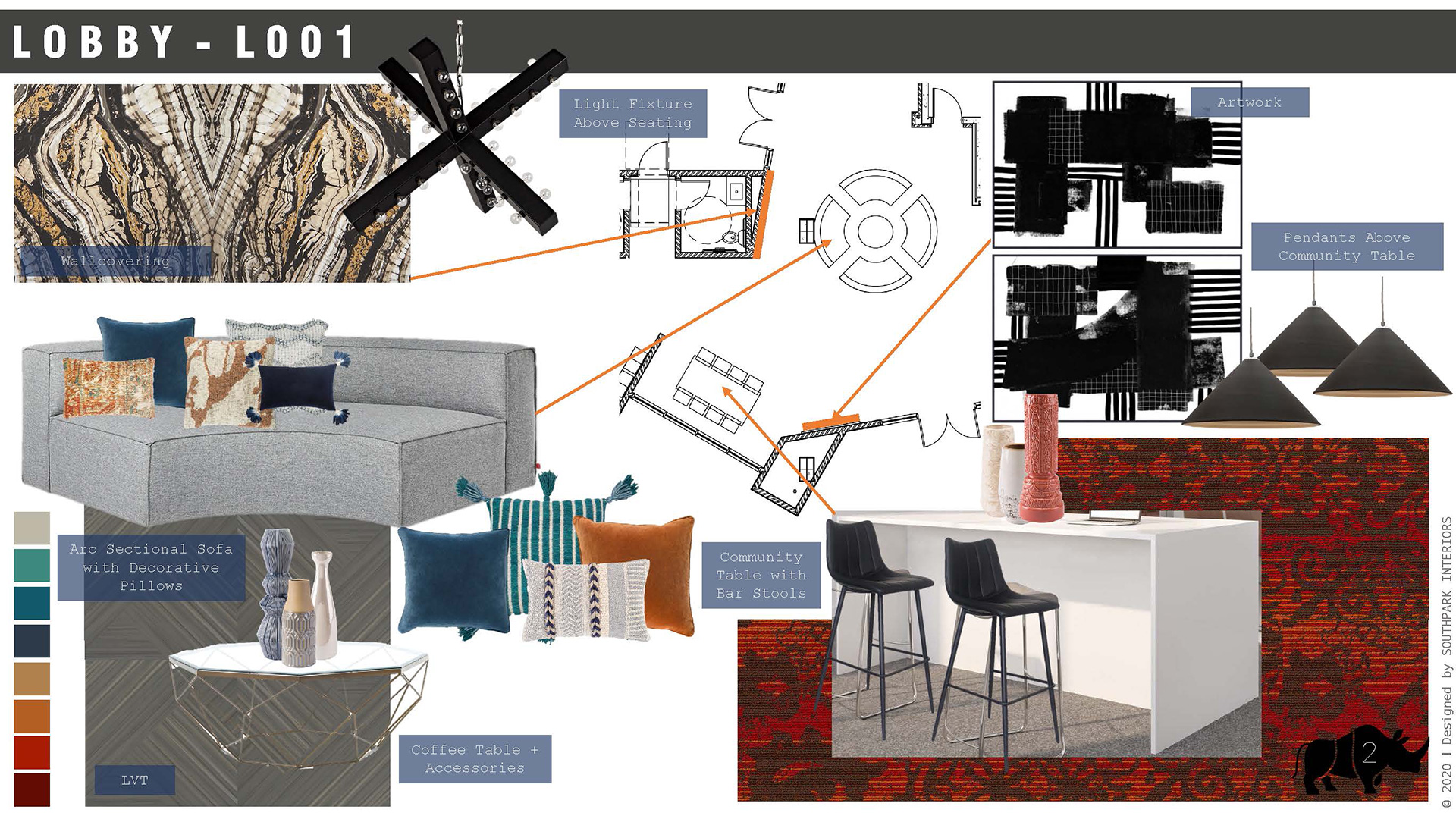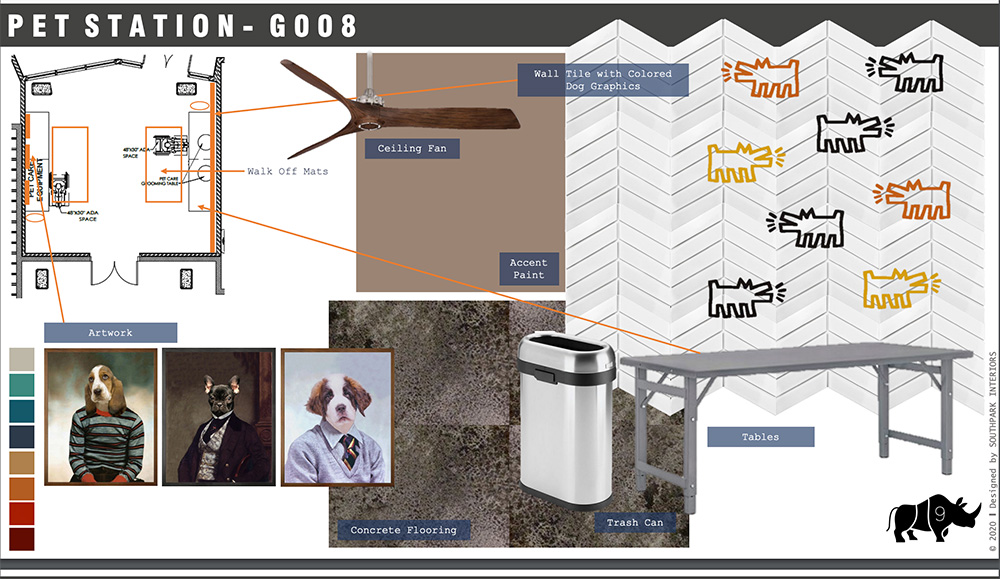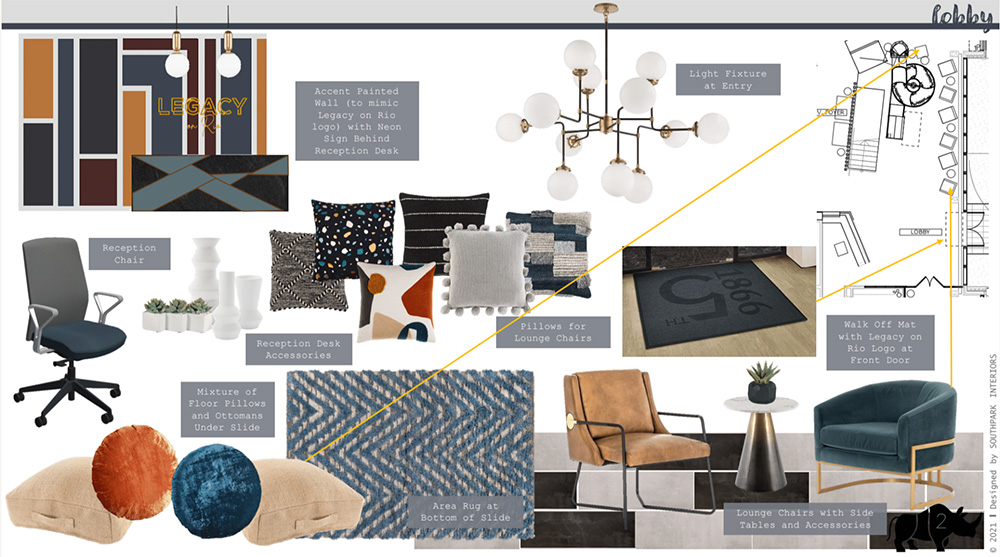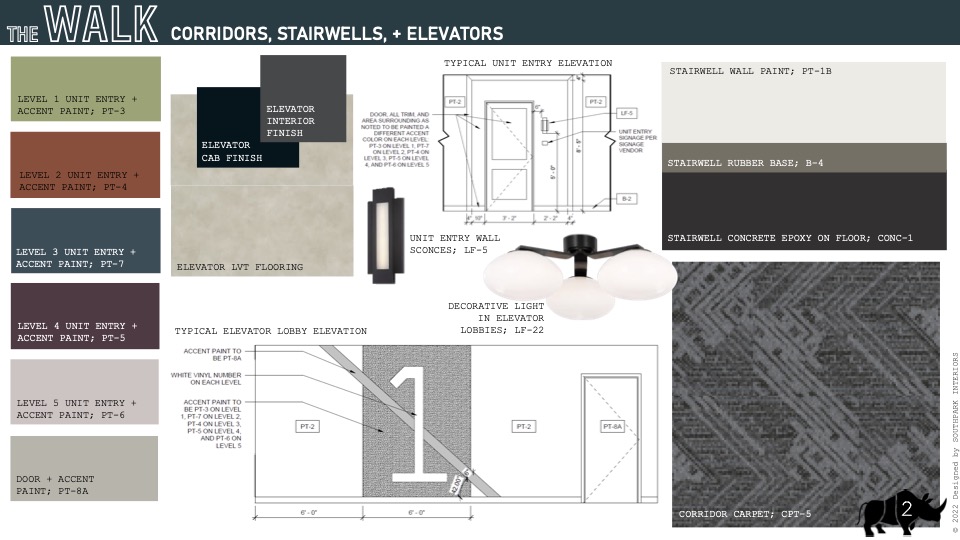Thoughtful Execution
Your Guide to Design Boards for INTERIOR Design Projects
Every thoughtfully executed design project begins with a design concept board. But what exactly is a design board, and why does it matter? In this blog post, we cover:
- What is a design board?
- Who is a design board for?
- Why do design boards matter?
- What goes into creating a design board?
- Design boards in action: The Walk Starkville
The final pieces have been installed and you’re finally ready to reveal your all-new space to your future residents. But for any of this to be possible, you must begin the design process with a well thought out design concept board in order to create a well rounded, cohesive design.
Design boards are an essential part of the interior design process. Without a carefully curated design board, it can be difficult to keep the project on-budget or on-time. By investing time in your project’s vision at the start, you’ll lay the groundwork for an expertly executed design from beginning to end.
What is a Design Board?
Commercial interior designer firms will often use design boards to kickstart their projects. Simply put, a design board is an ideation board that’s used to lay the foundation of a project and present a concept of the overall design aesthetic to the client for approval.
Design boards help designers and their clients visualize how the final product will look. Just like a floor plan is used to illustrate construction projects, design boards act as the blueprint for your interior and architectural detail aesthetic.

Design Boards for Interior designers.
Commercial interior designers will rely on concept boards to compile their plans for their clients’ projects. Using these boards, designers can more easily visualize how their style selections work together to compose one cohesive space.
Design Boards for the Client.
On the other hand, design boards offer a great way for clients to see the vision of their chosen team. This allows them to see what the end product will look like before a full rendering is completed.
Why do Design Boards Matter?
Design boards (or concept boards) are an essential part of the interior design process. They collect all of the project inspirations in one place and define a cohesive design concept. More than this, however, they offer many additional benefits to the overall design process, including:
Installation: Procurement and installation teams also utilize design boards provided by the interior design team to make sure the space is installed correctly and cohesively per the designers vision and space planning.
What Goes into Creating a Design Board?
A design board is often segmented room by room or area by area in the project. Organizing styles by room or area allows designers to design the project in phases. An entire design board can be about one specific area, or there can be multiple boards for one room.
However many design boards are needed, each one will contain many of the same elements. These include:

Drawings: Many design boards will include blueprint architectural drawings that illustrate what space is being referenced, as well as elevation drawings showing the detail of certain millworking or special installations.
FF&E Selections: Images of furniture selections, decorative lighting, rugs, pillows, and décor are all typical to see in a design board.

Artwork Selections: Along with furniture and decorative accents, artwork and custom design installations like a painted mural or moss wall will also appear in a concept board.
Finish Selections: Material finish selections and patterns for paint, wall coverings, flooring, and upholstery are also included.

Designer Notes: Teams will often provide their own commentary and notes to explain instances where specific elements need to be custom-designed.
For example, a neon sign used as a wall accent might be called out by a designer noting what the sign’s wording will be changed to for the client once ordered.

Design Boards in Action: The Walk Starkville
To help illustrate the importance of design boards, we spoke to our interior designer, Ashley Harris, about her most recent project at The Walk Starkville. Here’s what Ashley had to say about how having a design board helped shaped the entire project from start to finish:
“The Walk properties all have a really unique, fun, young, and special feel to them,” she explains. “They certainly have a brand direction that includes bright pops of color and a very feminine feel overall.”
To help keep The Walk Starkville on-brand while still forming its own identity compared to its sister properties, Ashley drew inspiration from SouthPark Interiors’ original designs at The Walk Tuscaloosa.
“I was also inspired by some of the newest trending color palettes this year, which really kicked off the overall design of The Walk Starkville,” she recalls. “Although the trending color palettes inspired the design, I always find it most important to design a space that is timeless. You want to make the resident feel at home, yet also like they are living luxuriously — which can sometimes be a hard juxtaposition. I also find it very important to include highly unique design features, furniture, and art pieces that are going to set this property apart from its competitors.”
When building the design board for The Walk Starkville, Ashley took an amenity-specific approach.
“I like to focus on each amenity separately so that they each really feel like their own unique place to hang out,” she explains. “Of course, the overall design is always looked at holistically, but providing very unique designs in each amenity makes them feel even more upscale.”
For example, the spa and sauna areas feel very clean, bright, and luxurious while the fitness center feels dark, edgy, and a bit more masculine. These differences aren’t only seen in the final design, but throughout the concept boards used to inform the project as well.
Know where to start
Whether planning a new ground up development or large scale renovation, always begin with a carefully curated concept board. Be weary of any design team that skips this step or fails to involve you through the design board process.
