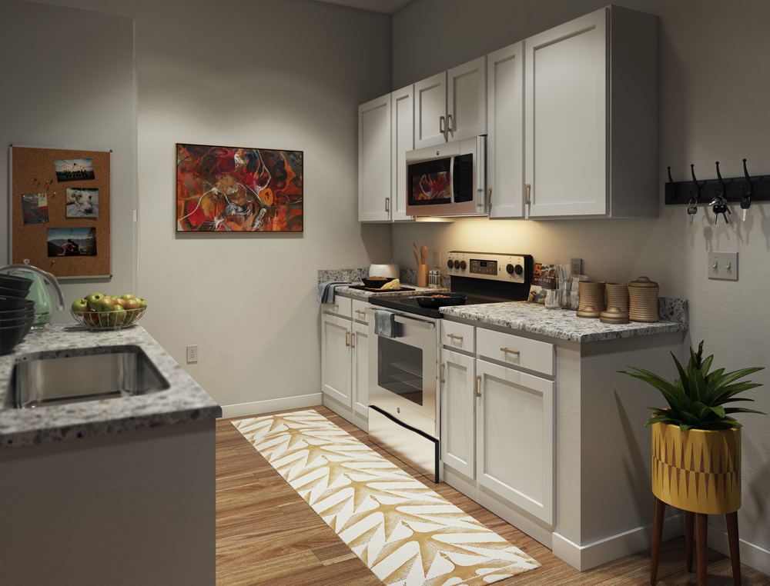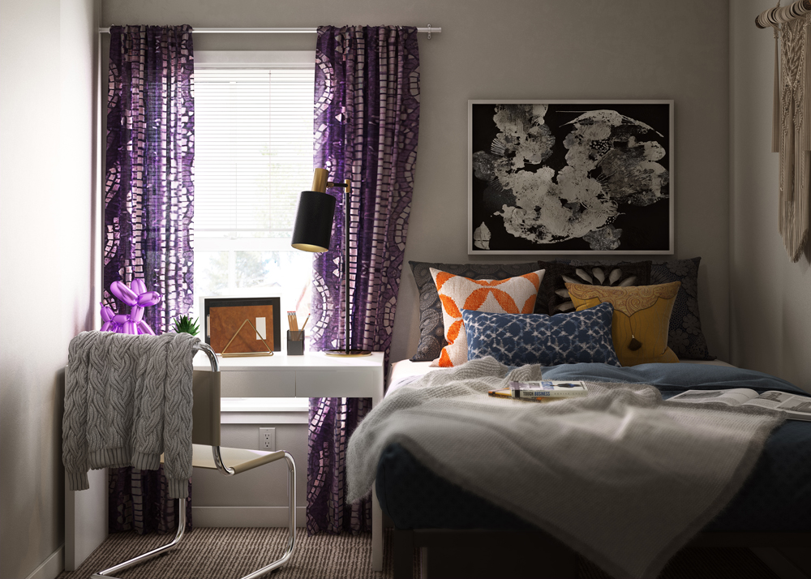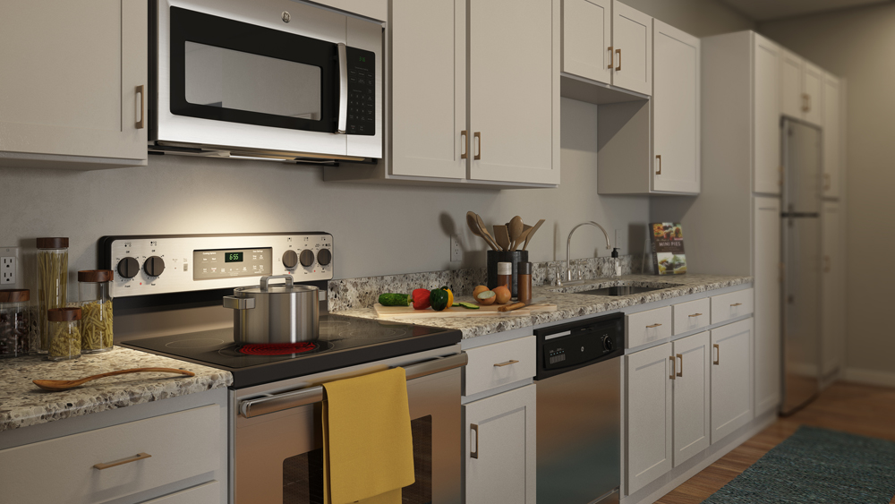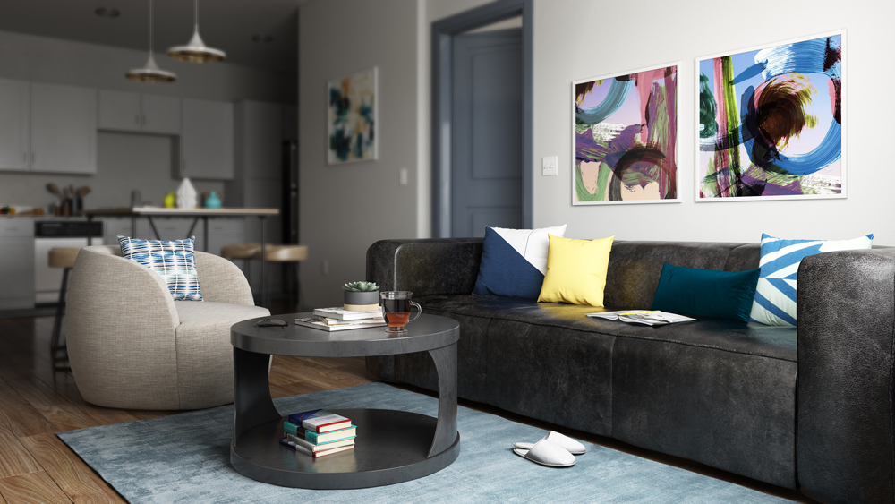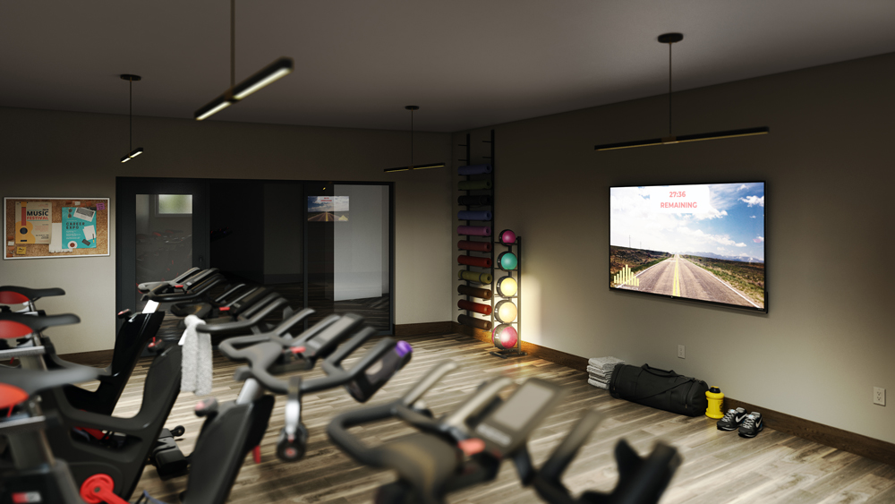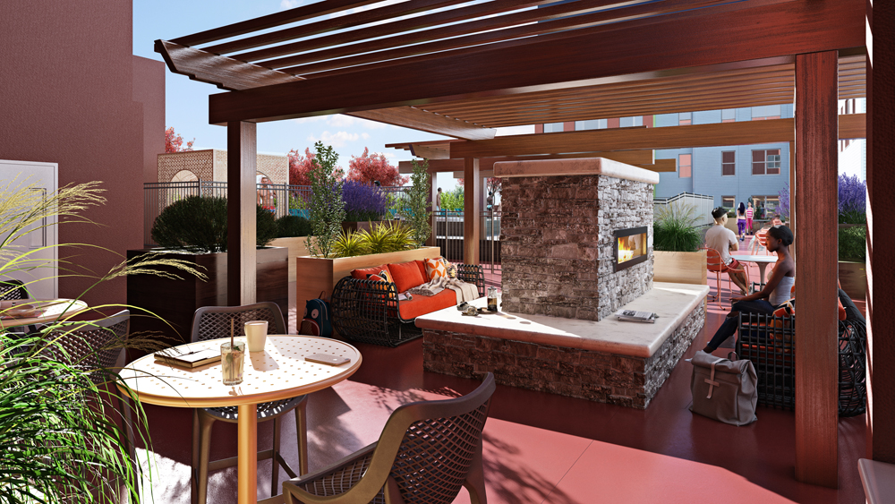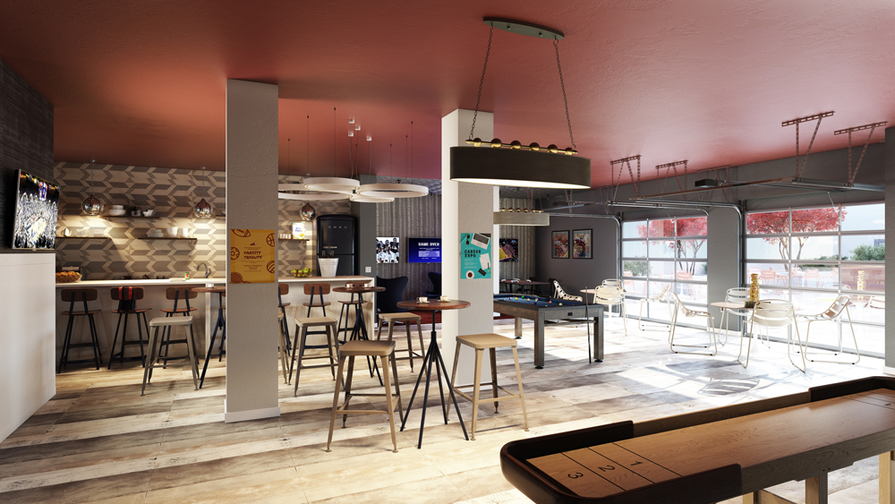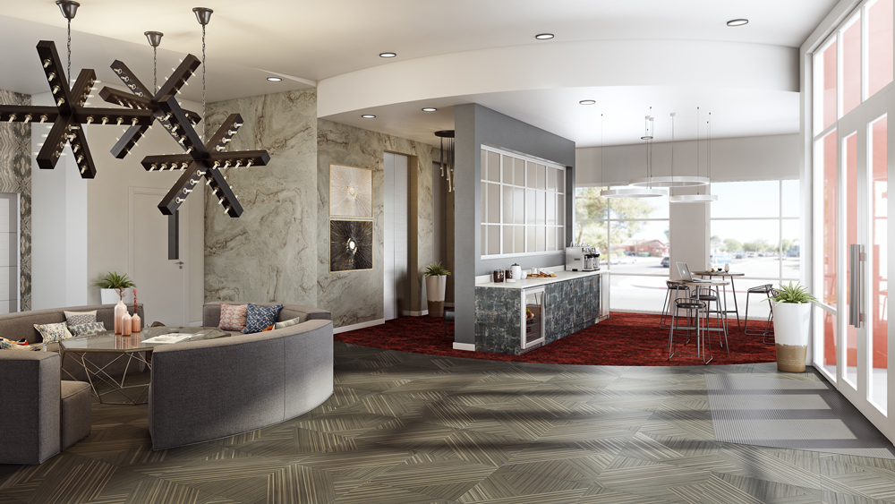The Critical Role of Design Renderings
Design graphics bring your vision to life before moving a project forward
In this article, we’ll cover:
What are Design Renderings?
Design renderings are 3D visual representations of what a finished design will look like. These renderings provide a detailed view of a project, including colors, patterns, texture, lighting, furniture, and more. The goal is to communicate design ideas to clients and other stakeholders before moving forward with purchasing and construction.
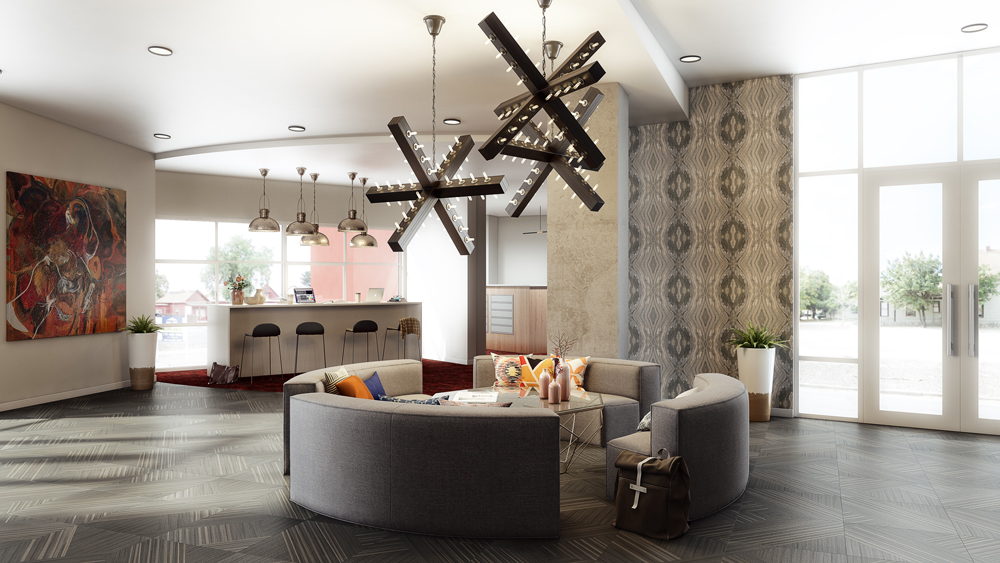
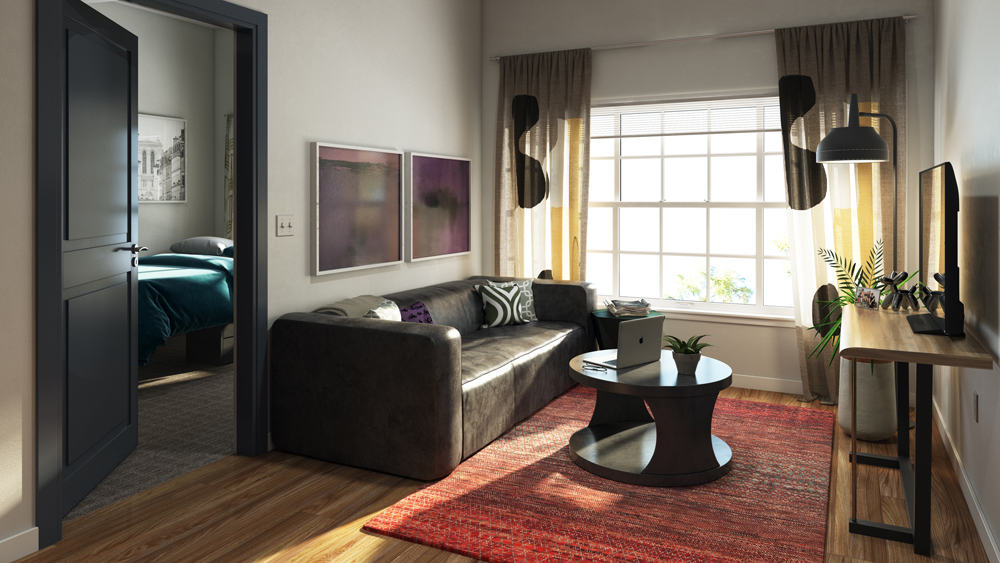
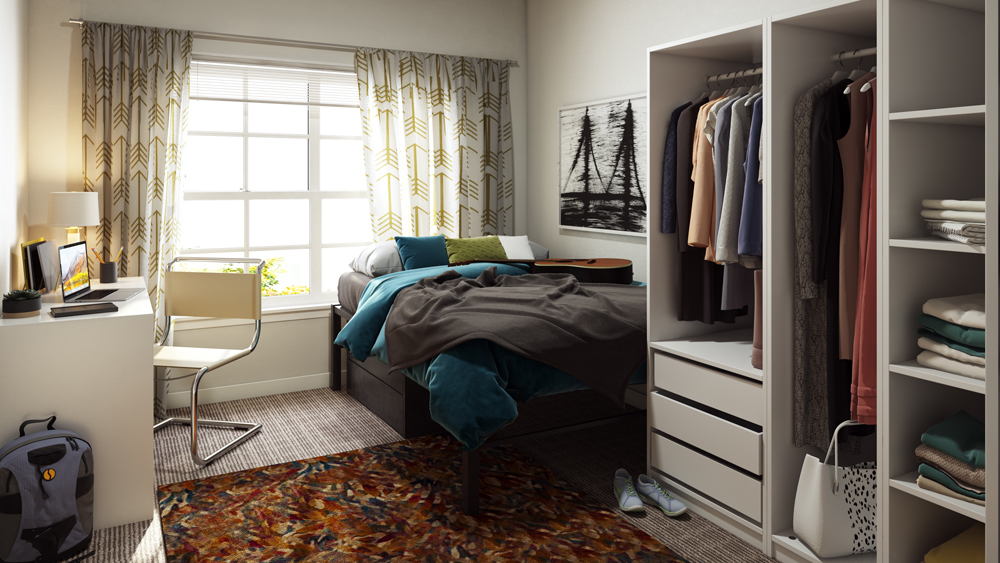
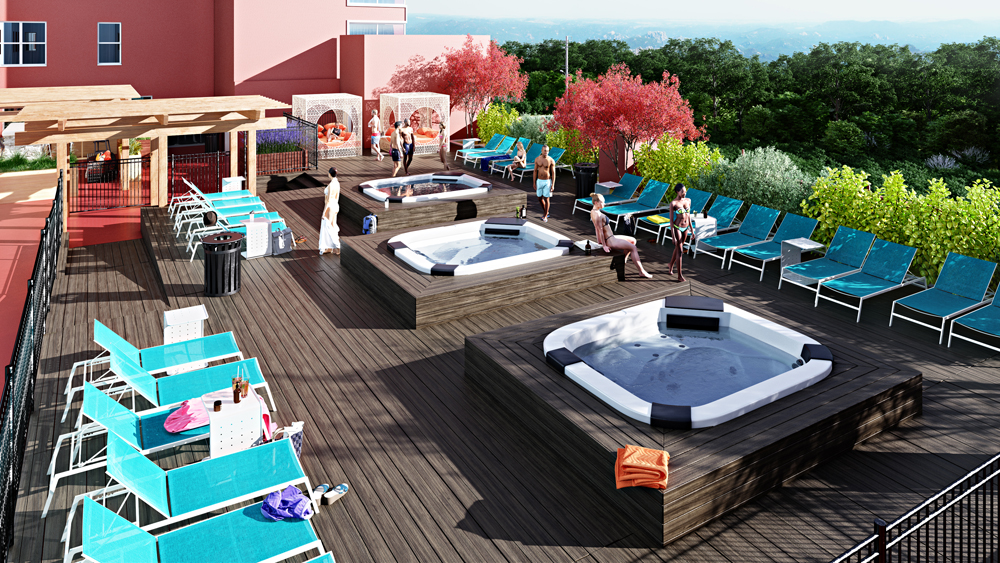
The Benefits of Design Renderings
Design renderings in commercial projects offer benefits to both clients and the design team. We can’t get inside our clients’ heads, but we can get their feedback when they see our ideas brought to life on paper (or the screen).
Some of the key benefits of design renderings include:
- Improved decision-making. Design renderings offer a detailed representation of the proposed design. This helps clients better understand and visualize the end result. Visualization allows clients and designers to identify potential changes, challenges, or issues before construction begins, saving time and resources in the long run.
- Better communication. Design renderings provide a common visual language for designers, clients, and project teams to communicate and collaborate effectively.
- Marketability. High-quality design renderings can be used as a marketing tool to showcase the proposed design to potential clients, investors, or other stakeholders, increasing the likelihood of securing funding or approval for the project. Renderings can also be used as marketing tools for leasing teams during the pre-leasing process, helping clients reach their leasing goals before their property even opens.
- Installation. Having accurate renderings assists our installation team while staging areas and placing product per the designers vision. This helps the install process run more efficiently.
The Commercial Interior Design Process
Commercial interior design goes through several stages to develop a client-ready presentation. Design renderings play an important role in each of these stages, including:
Programming
Programming involves gathering and analyzing information to define the project’s requirements and goals. This may include site analysis, needs assessments, budget and timeline development, and space planning. Design renderings provide an initial concept that meets the project’s goals and requirements.
Programming
Programming involves gathering and analyzing information to define the project’s requirements and goals. This may include site analysis, needs assessments, budget and timeline development, and space planning. Design renderings provide an initial concept that meets the project’s goals and requirements.
Schematic Design
The schematic design is a more detailed development of the design created in the programming stage. It looks more realistic as it starts to take shape, moving closer toward construction.
Design Development
During this phase, floor plans emerge. Doors and windows are placed and more details are added.
Construction Documentation
The construction documents will be given to the construction team to make the design a reality. These renderings include specific measurements and placements for each piece of the project.
At each of these stages, designers can refine the design based on client feedback to ensure the concept will meet the end goals.
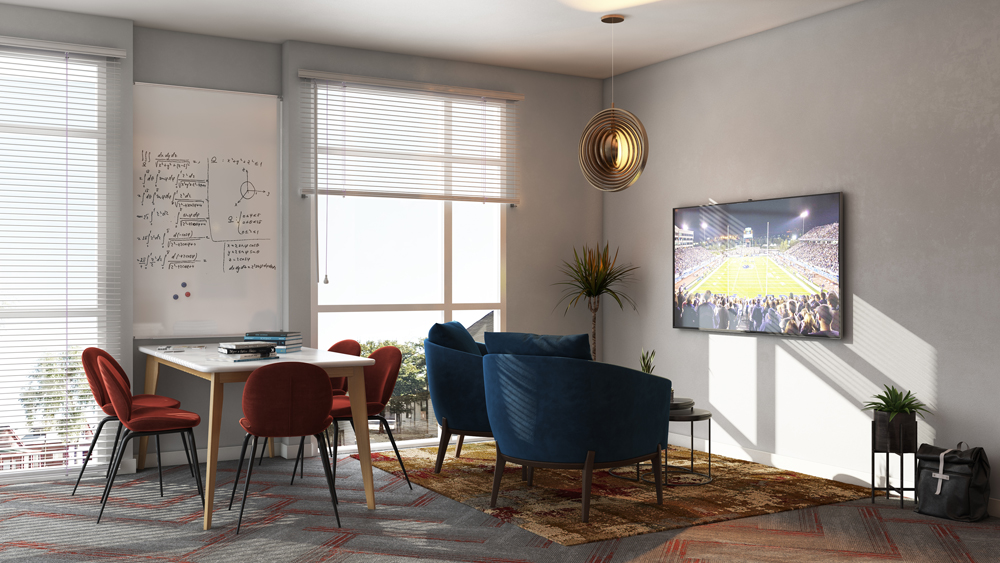
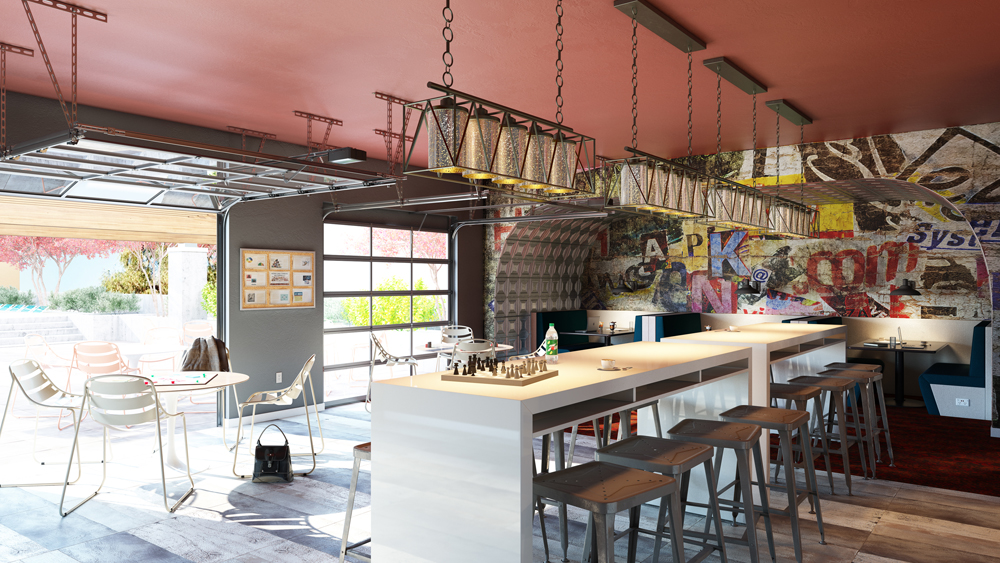
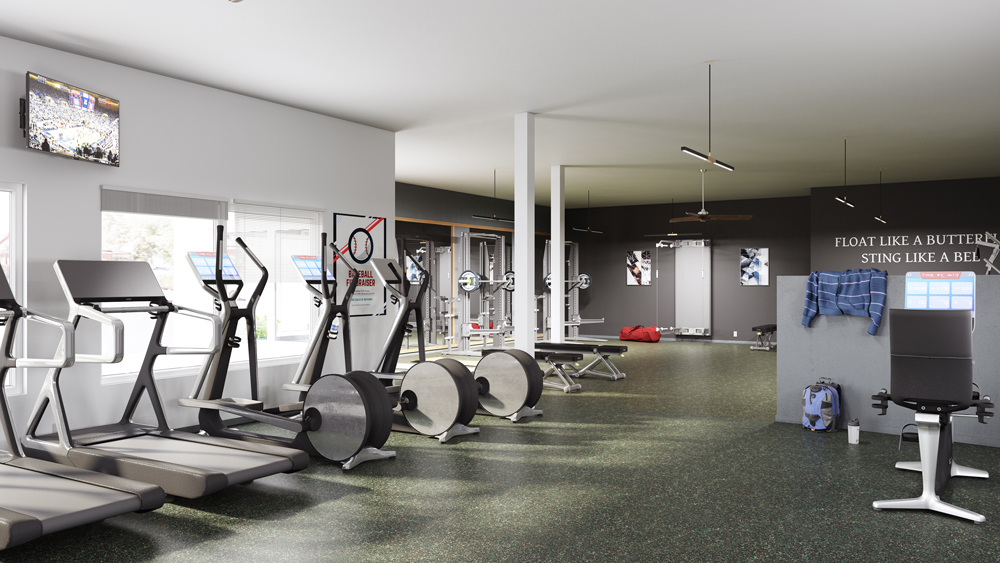
Creating Design Renderings
Teams use a variety of tools and techniques to create design renderings. Most commonly, designers use computer-aided design (CAD) software and 3D modeling software to develop their ideas.
For example, CAD and 3D modeling software can create highly detailed and accurate visualizations of building designs, including exterior and interior views. These renderings can show the building’s layout, materials, finishes, and lighting in a realistic and immersive way. They can also create accurate models of outdoor spaces, including topography, vegetation, hardscape elements, and lighting.
While these tools can provide incredible models, most designers will partner with agencies or third parties for their renderings because of the high level of skill involved in creating them. SouthPark Interiors is fortunate to have partnered with the best in the business— uForis. SouthPark coordinates the render, providing them with all of the specifications, finish schedules, and drawings necessary for a team like Uforis to then produce these renderings.
Presenting Design Renderings to Clients
Design renderings provide something tangible to clients and prospective residents. But rather than emailing a PDF, it’s best to meet with the client to go over the design together. Let’s explore some best practices to create a strong presentation:
- Create a narrative. Develop a clear and compelling story that explains the design concept, how it meets the client’s needs, and why it is a good solution. Use the design renderings to support and illustrate this story.
- Set the right expectations. Tie your design to the client’s objectives and show how the design checks all of their boxes.
- Explain your choices. Emphasize the benefits of the design concept, such as better functionality, efficiency, and aesthetics. This helps the client see the design’s value and its potential business impact.
- Be open to feedback. Expect clients to ask questions. Be prepared to address concerns and adjust the concept if needed. Good communication is key for building trust and showing your commitment to their success.
Real-World Example of Using Design Renderings
South Park Interiors routinely uses design renderings for commercial interior design projects.
Take our student housing design project at Mississippi State University, for example. Our lead designer used renderings to showcase the unique elevations and features of each unit and common spaces like elevators and corridors. This helped create color palettes that made these features stand out. With so many elements to address, certain areas may have otherwise gone overlooked without detailed renderings.
Getting the Most from Your Commercial Project with Design Renderings
Inspired interior design isn’t something that happens by accident. It requires many hours of careful planning, a collaboration between clients and designers, and a deep understanding of design intentionality. Getting a design on paper isn’t the end game — rather, it’s about achieving goals and feeling confident that your design will help you reach them.
Contact SouthPark Interiors for more information or to schedule a commercial interior design consultation.

